Die Bauherrschaft hatte ein kleines Häuschen in typischer Nachkriegsbauweise erworben.
Die Grundrisse waren geprägt von kleinteiligen Strukturen mit wenig Fensterfläche.
Die Planungsaufgabe bestand deshalb darin, ohne zusätzlichen Anbau ein offenes und lichtdurchflutetes Wohnkonzept zu erreichen.
Hierfür wurden im Erdgeschoss fast alle Innenwände entfernt und der Grundriss nach Süden hin großzügig geöffnet. Gewählt wurde eine Kombination aus erhaltenswerten alten Bauteilen in Verbindung mit schlichten, geradlinigen Neuen.
Standort
Langenau
Bauherr
Privat
Fertigstellung
2020
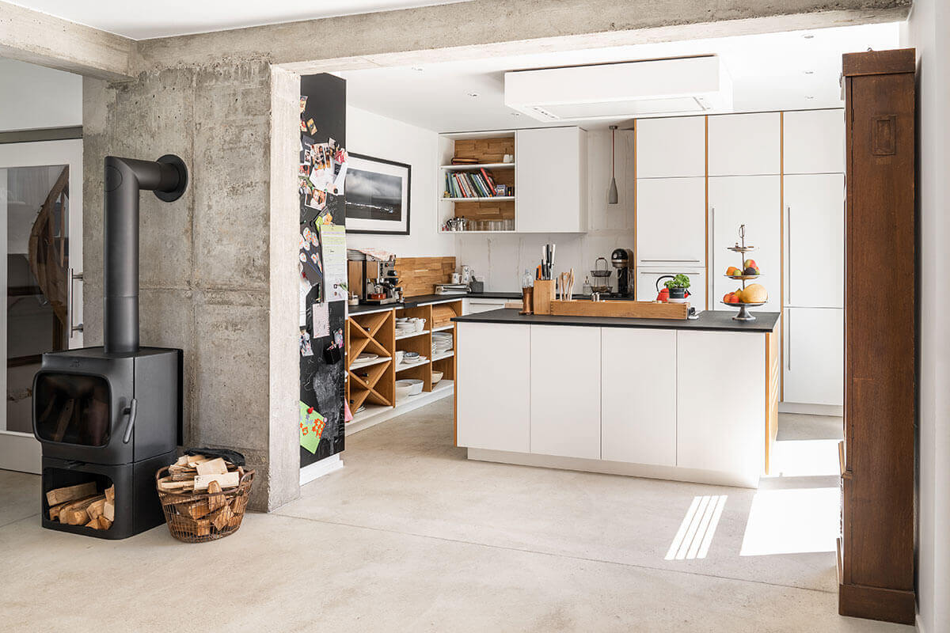
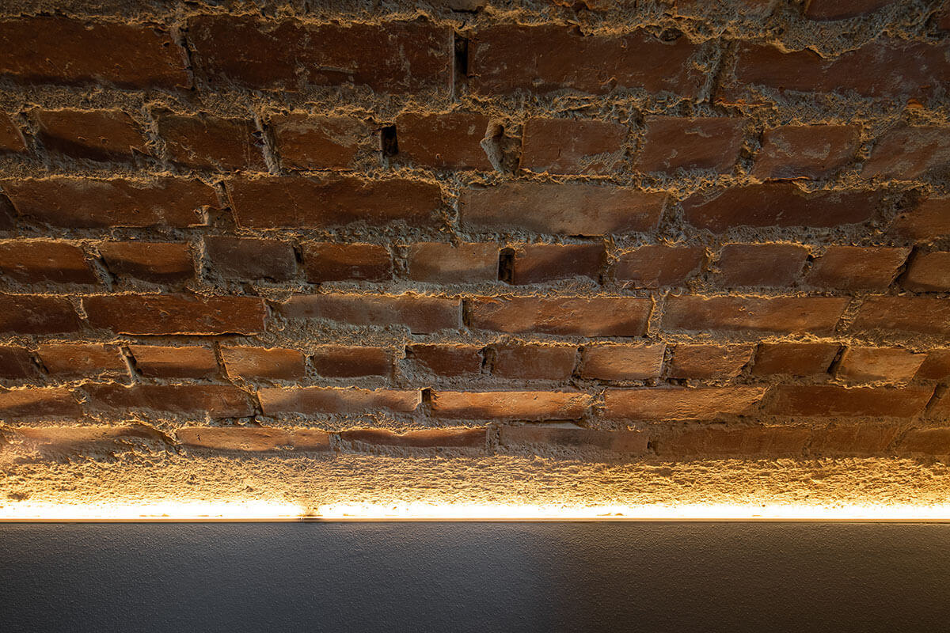

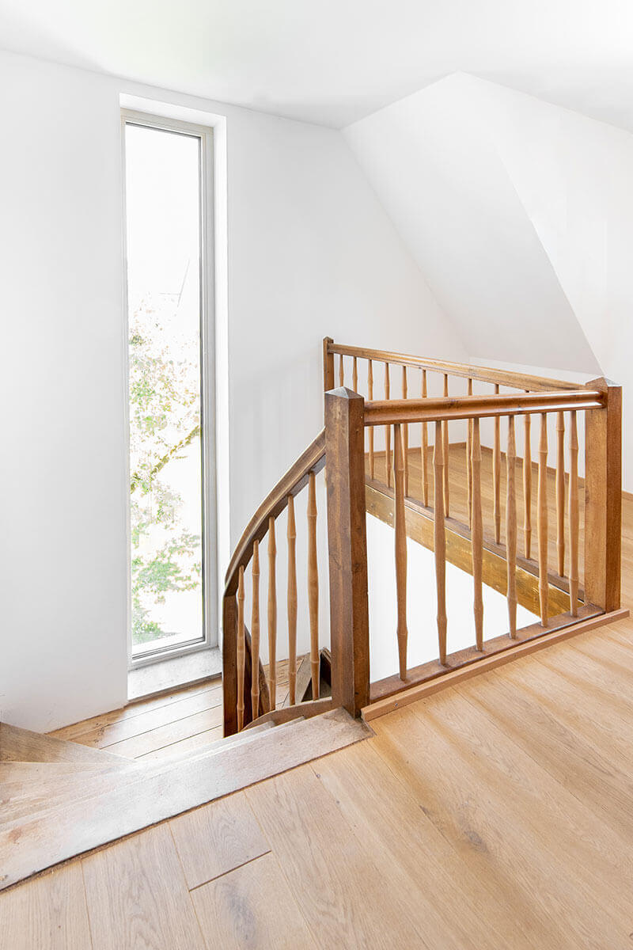
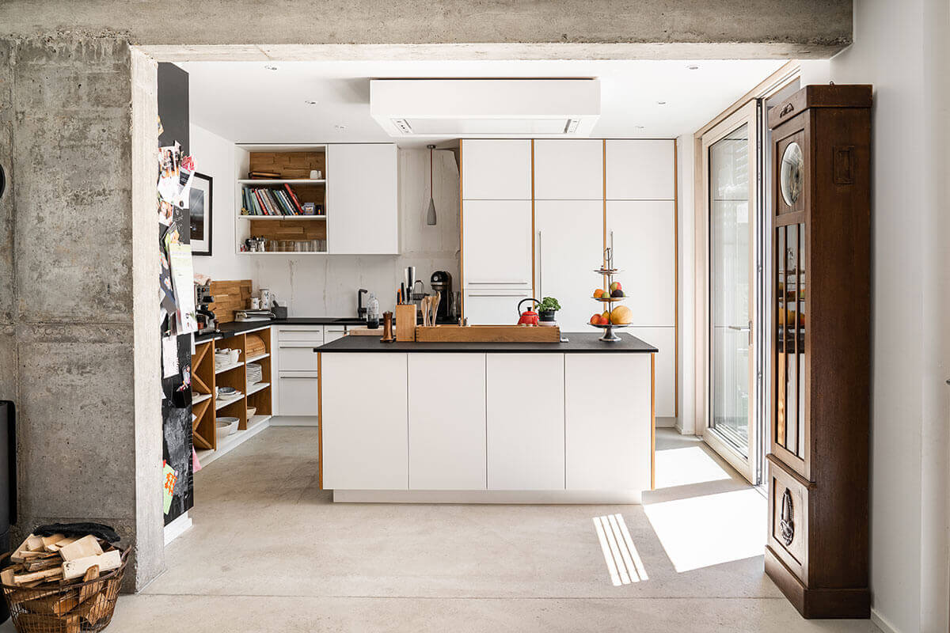
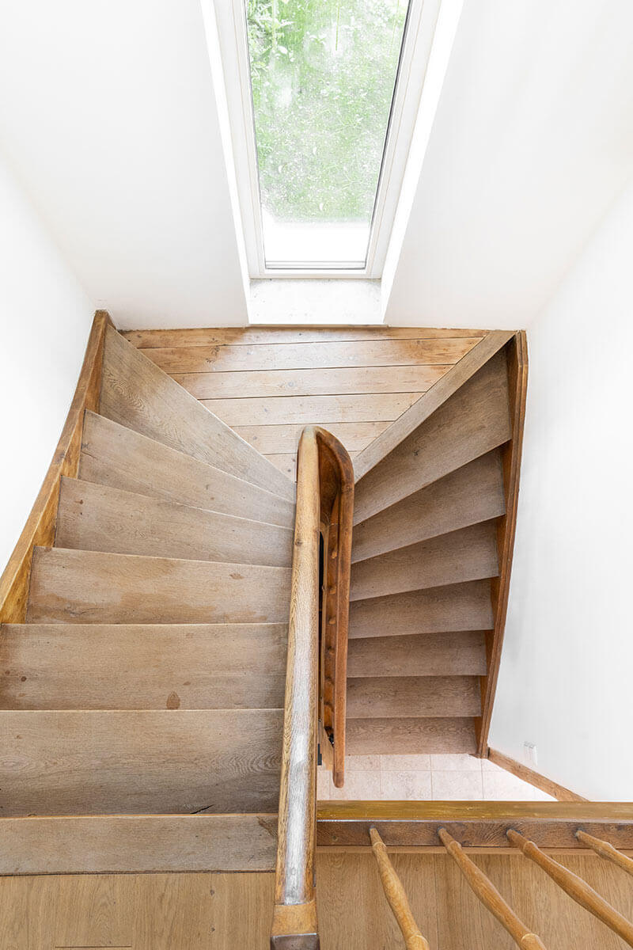
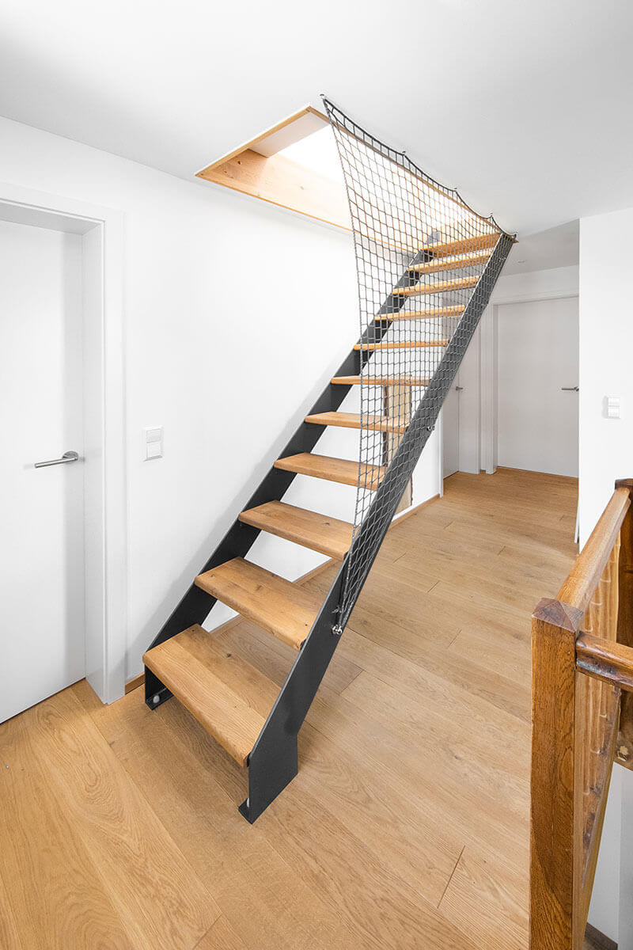
© Fotos: Timo Stürmer
| Cookie | Dauer | Beschreibung |
|---|---|---|
| cookielawinfo-checkbox-analytics | 11 months | This cookie is set by GDPR Cookie Consent plugin. The cookie is used to store the user consent for the cookies in the category "Analytics". |
| cookielawinfo-checkbox-functional | 11 months | The cookie is set by GDPR cookie consent to record the user consent for the cookies in the category "Functional". |
| cookielawinfo-checkbox-necessary | 11 months | This cookie is set by GDPR Cookie Consent plugin. The cookies is used to store the user consent for the cookies in the category "Necessary". |
| cookielawinfo-checkbox-others | 11 months | This cookie is set by GDPR Cookie Consent plugin. The cookie is used to store the user consent for the cookies in the category "Other. |
| cookielawinfo-checkbox-performance | 11 months | This cookie is set by GDPR Cookie Consent plugin. The cookie is used to store the user consent for the cookies in the category "Performance". |
| viewed_cookie_policy | 11 months | The cookie is set by the GDPR Cookie Consent plugin and is used to store whether or not user has consented to the use of cookies. It does not store any personal data. |